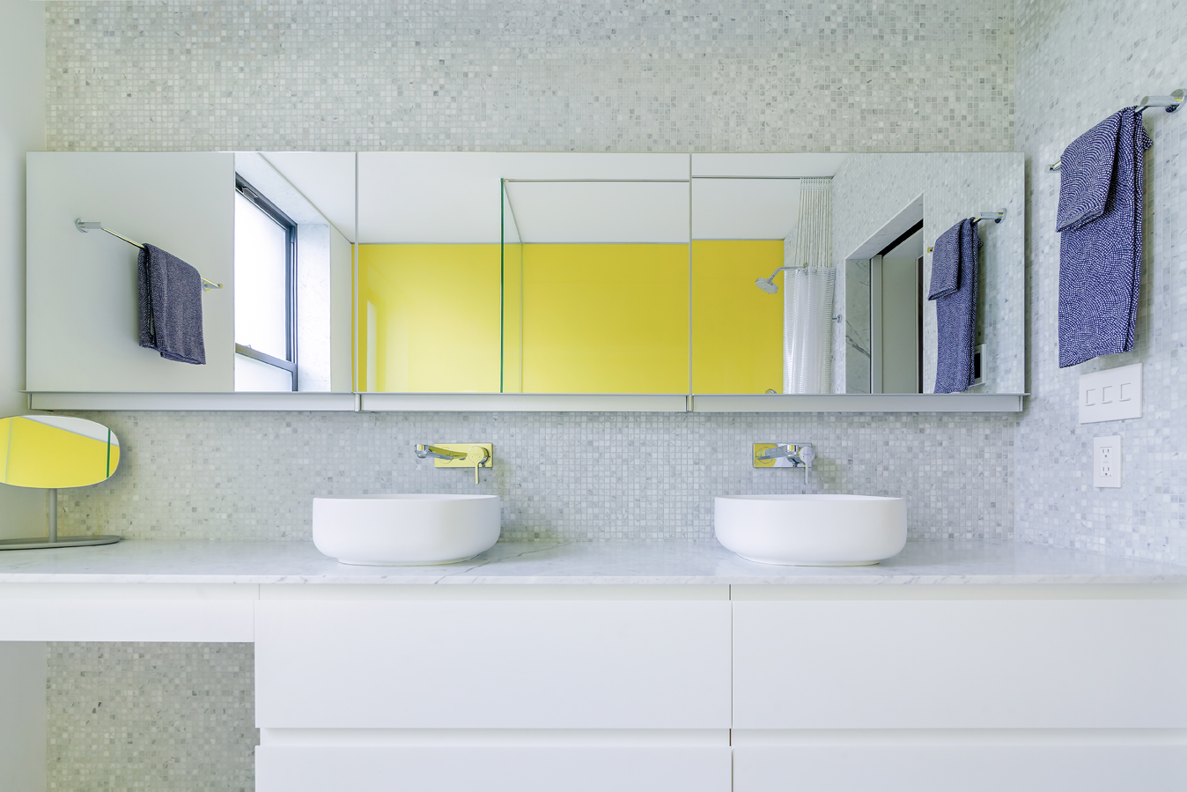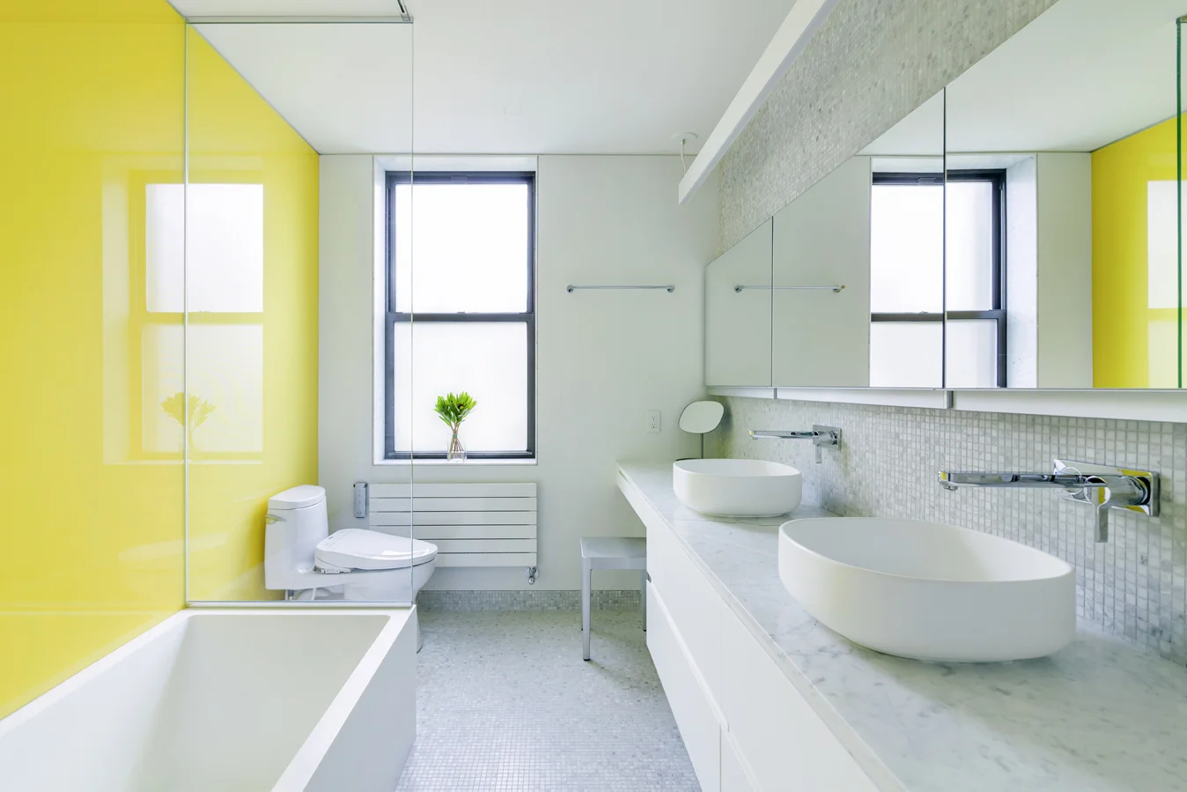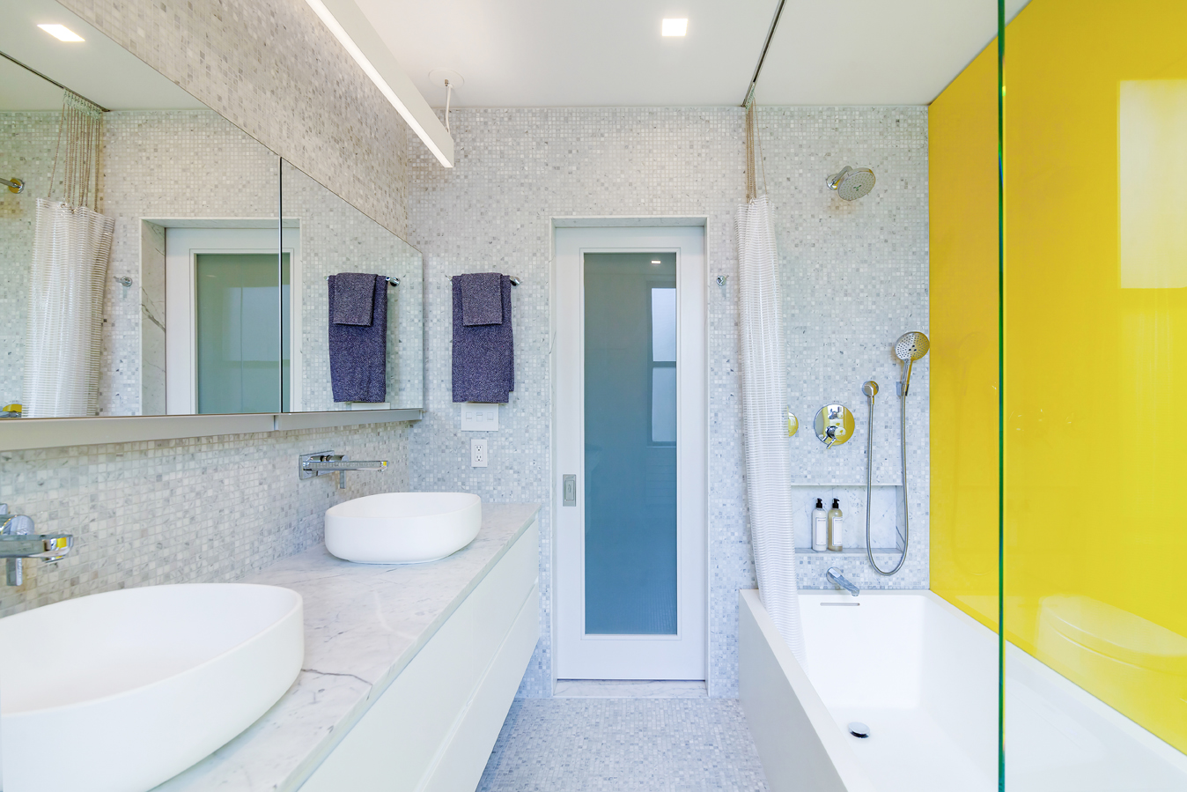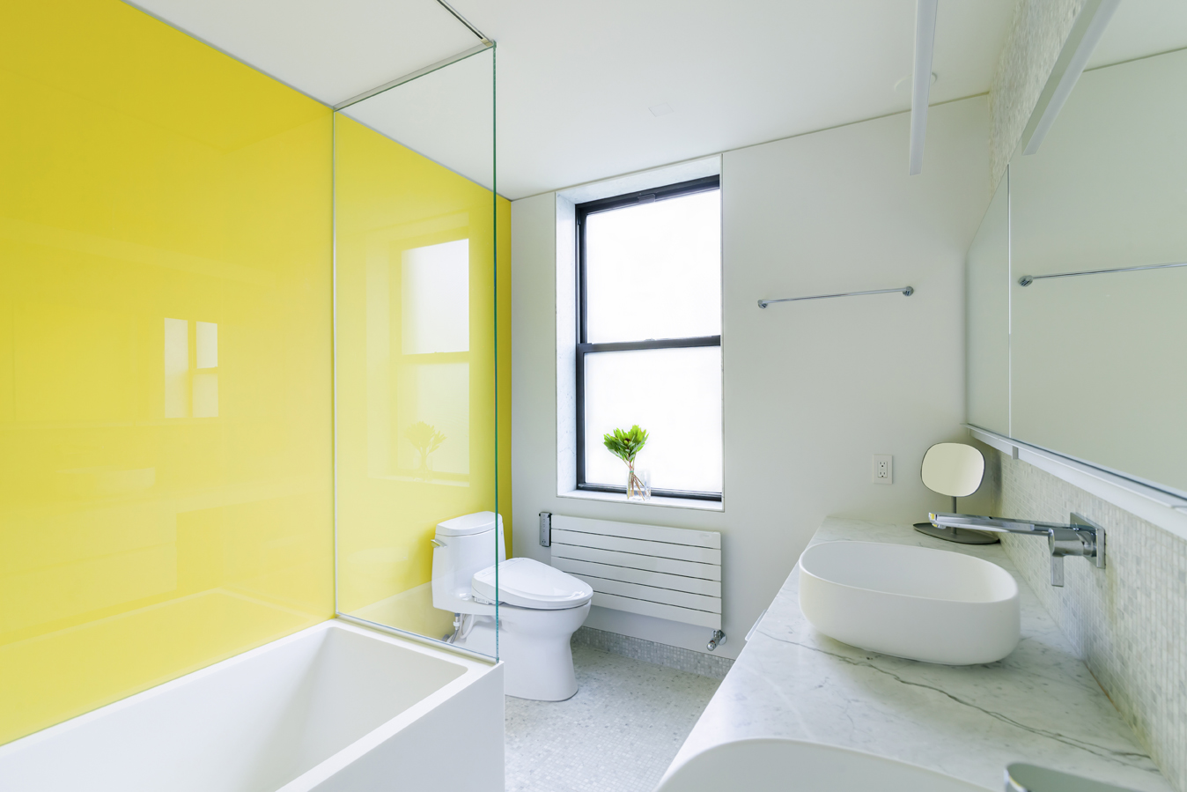



Sun Bath
The floors of most brownstones are supported by joists spanning between bearing walls situated along opposing lot lines. Often that span is relieved by a parallel line of structure most patently visible in the cellar where it manifests as a series of brick arches or a line of columns. To accommodate the bathroom’s new program, it had to be expanded. The existing intermediate bearing wall was removed and replaced by a beam.
A single wall-to-wall vanity, running the length of the room creates a spine while also drawing one’s attention toward the streaming light filtered through a micro-patterned pressed glass window. The spine features two Porcelanosa vessel sinks, a make-up station, a series of conjoined Robern uplift medicine cabinets, and a linear LED strip pendant. Opposite the spine, and in contrast to the mosaic, is a back-painted glass wall, a single tile, if you will. Additional materials include: white Carrera mosaic tile; a white Carrera countertop and trim; and Corian solid surfacing millwork, sinks, and custom tub.
Project Type
Renovation
Building Type
Brownstone
Techniques & Materials
Wall-to-wall Vanity
Pressed Glass Window
Porcelanosa Vessel Sinks
Robern Cabinetry
Carrera Mosaic Tile
Location
Boerum Hill, Brooklyn
