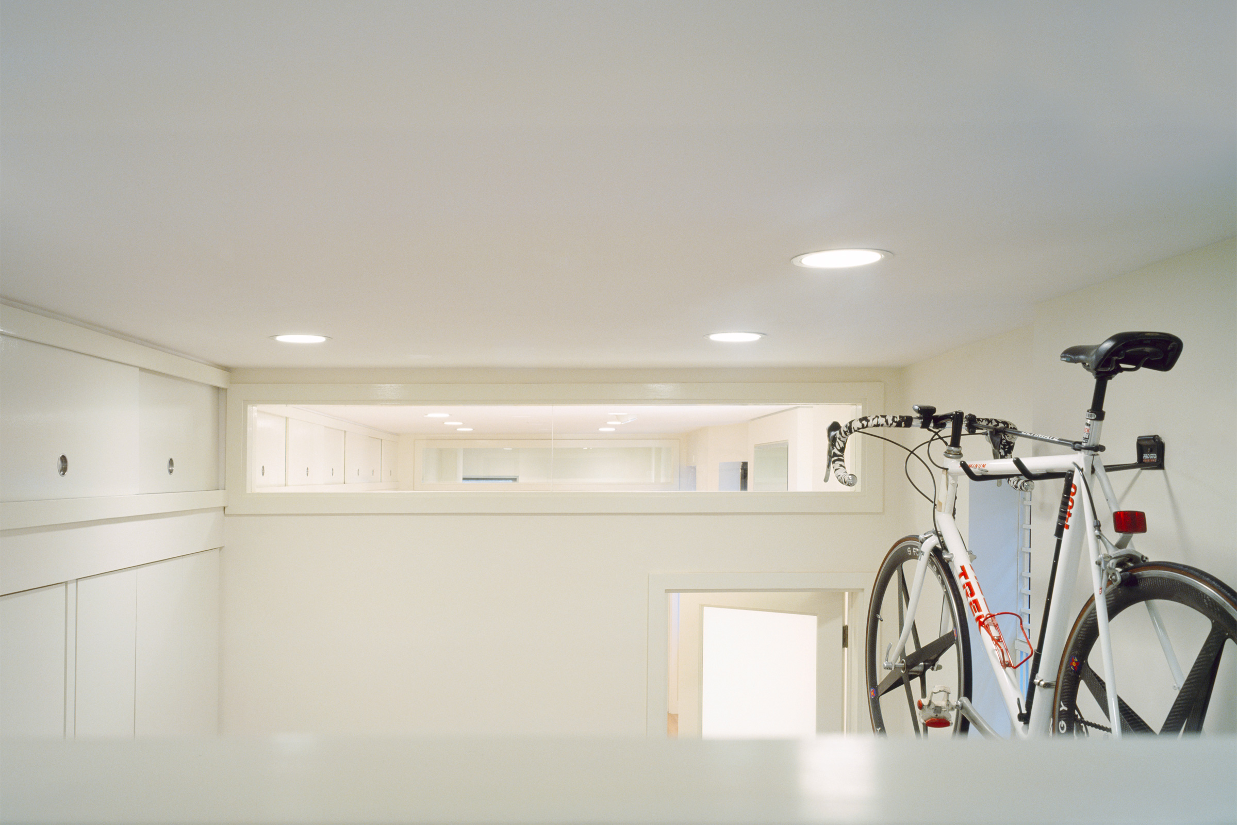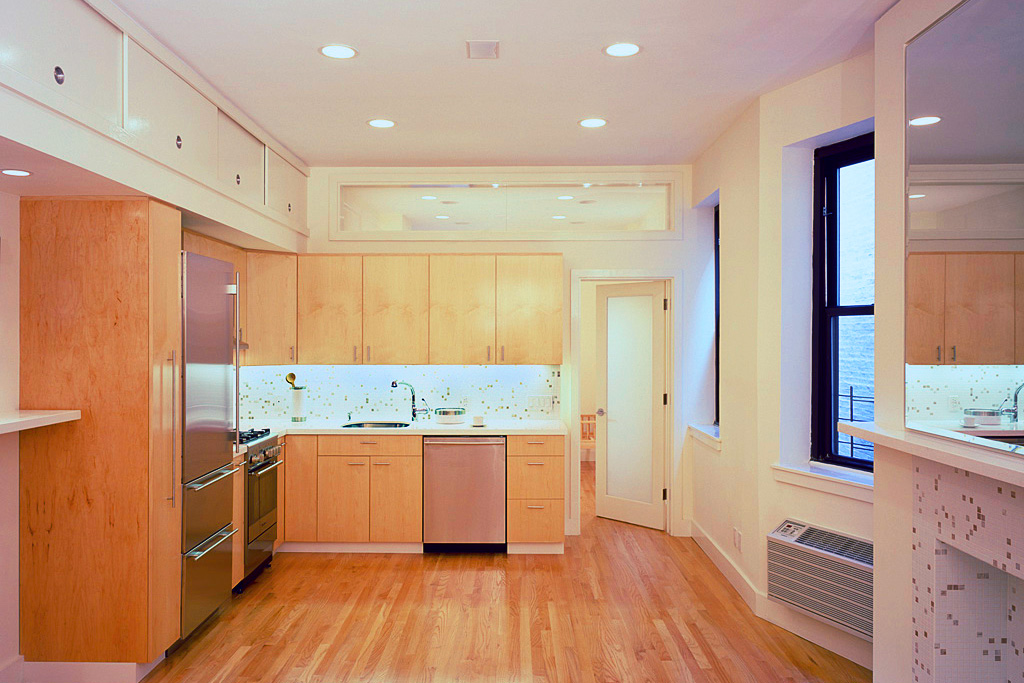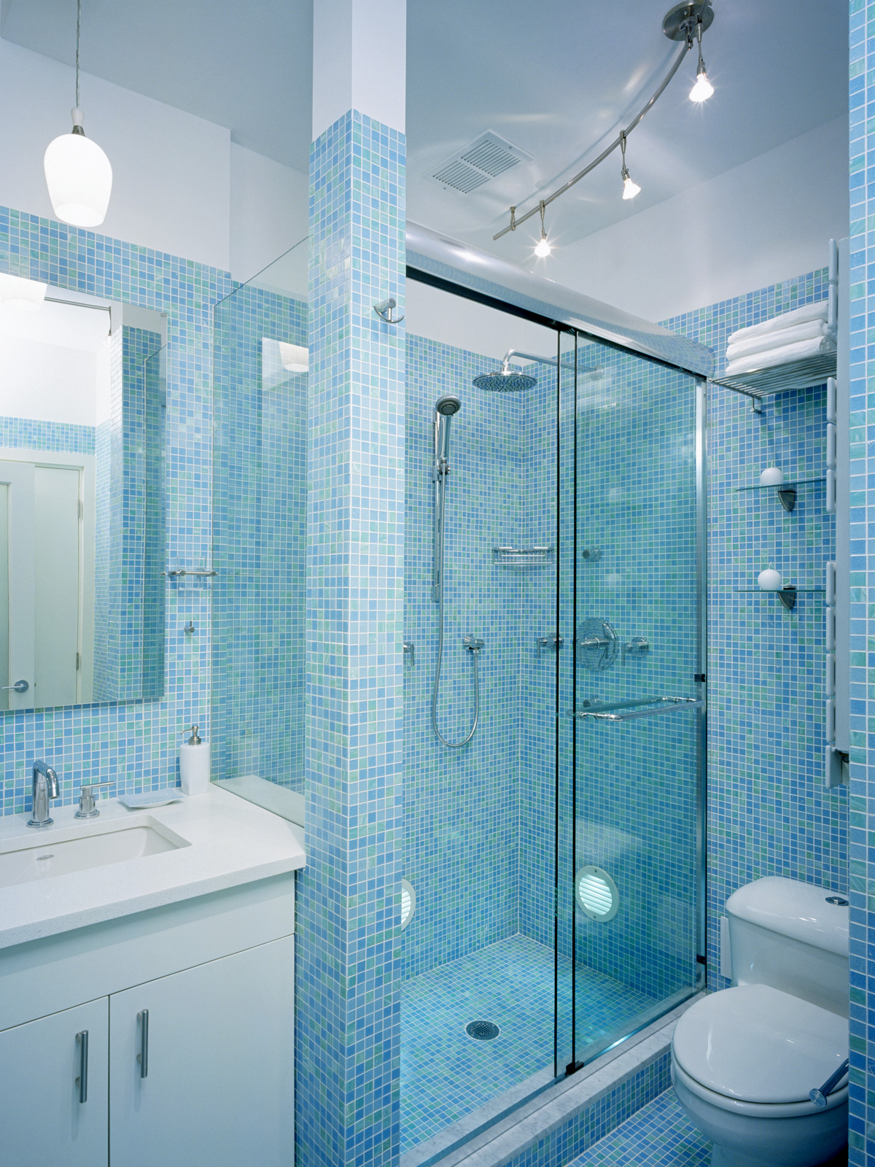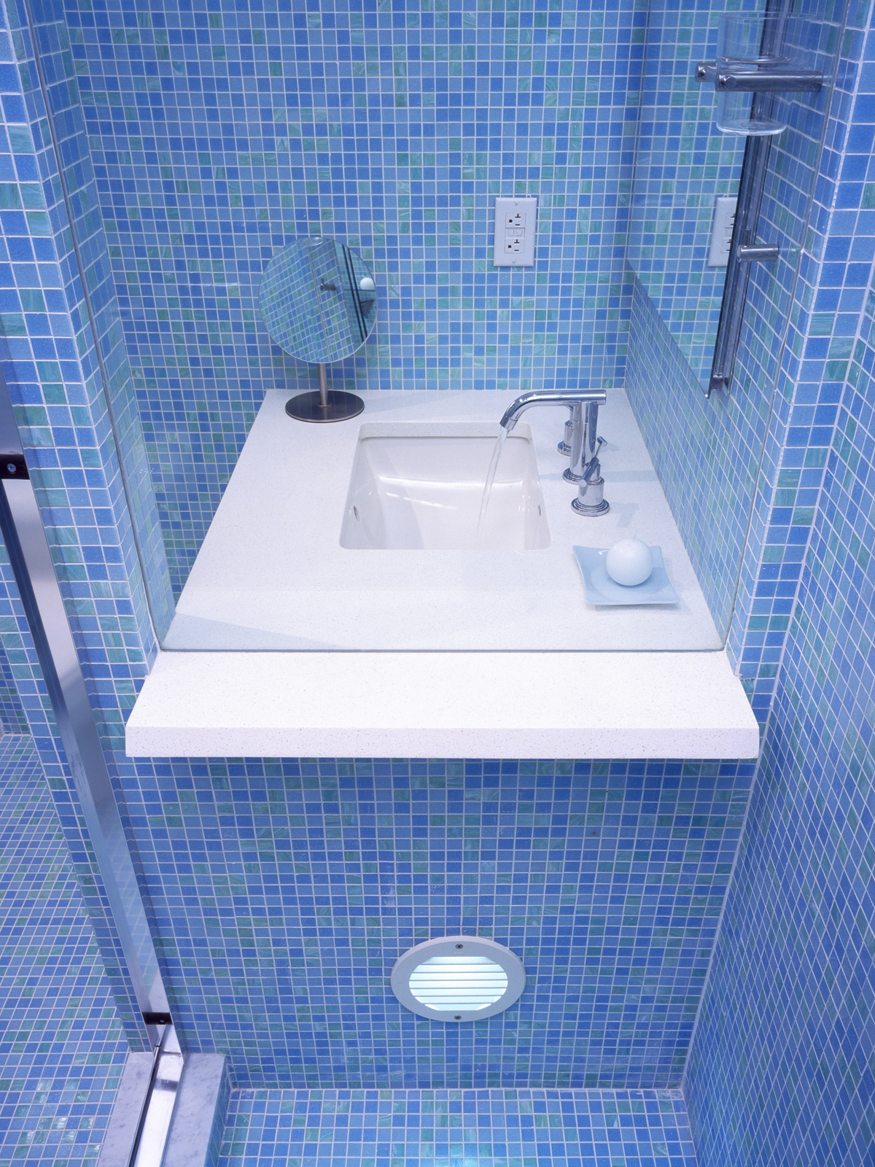



Roth Residence
This project, located on Manhattan's Upper West Side, consisted of joining two small apartments for a growing family. The combination of the one bedroom and the studio created a linear space with little light. Rather than fight the linearity, it became a method for organizing the architecture. A continuous overhead storage element was devised to run the entire length of the apartment. Walls perpendicular to the spine divide spaces but remain linked with a full length glass transom at the top of each partition. The spaces below the spine are also primarily for service and storage with a fold-down Murphy bed in the master bedroom, floating bookshelves in the living room, and the majority of the kitchen cabinetry in the kitchen. The modernist ideas of spatial interpenetration are carried through to the finest details of the space including the custom lavatory top slipping into the shower room.
Project Type
Renovation
Building Type
Coop/Condo
Techniques & Materials
Continuous Overhead Storage
Floating Bookshelves
Custom Lavatory
Location
Upper West Side, Manhattan
