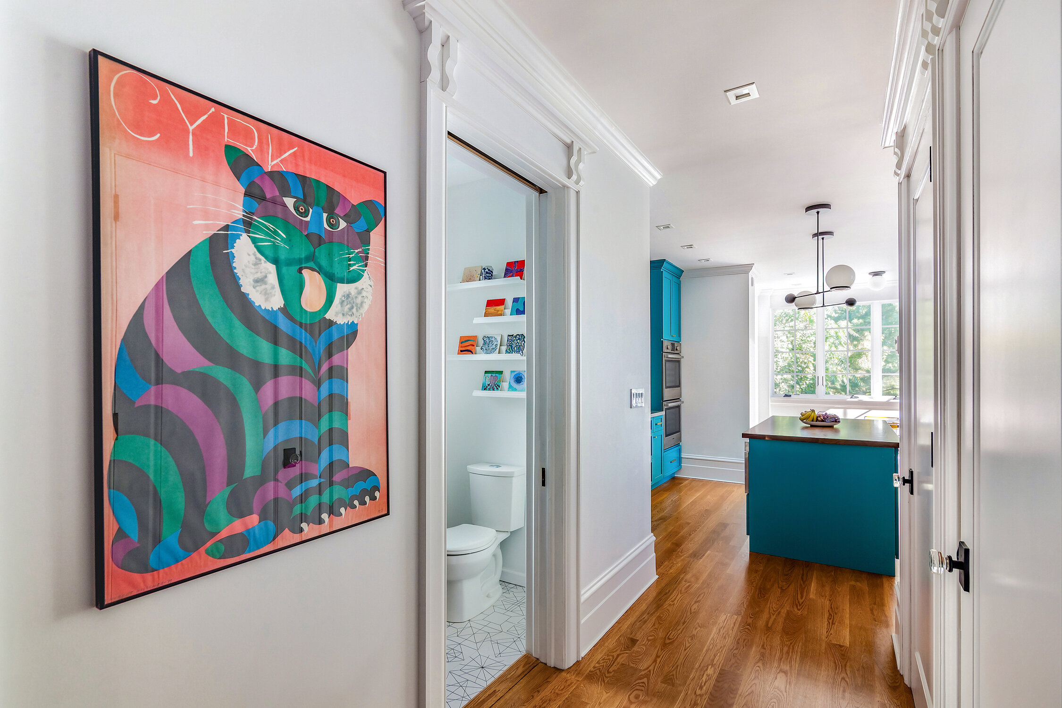
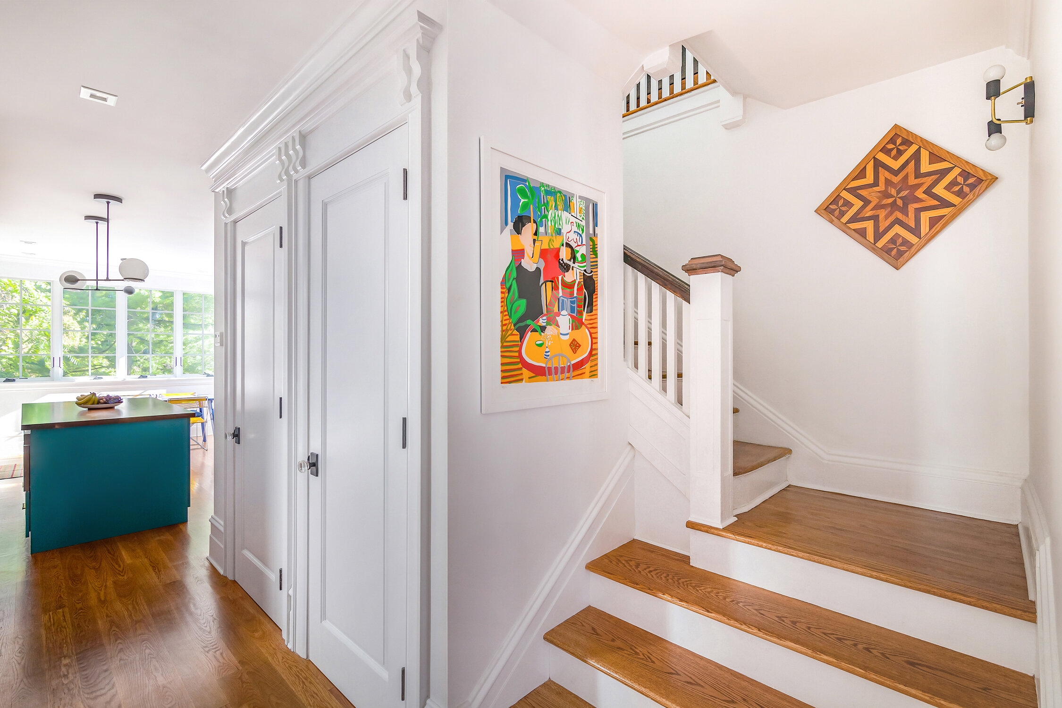
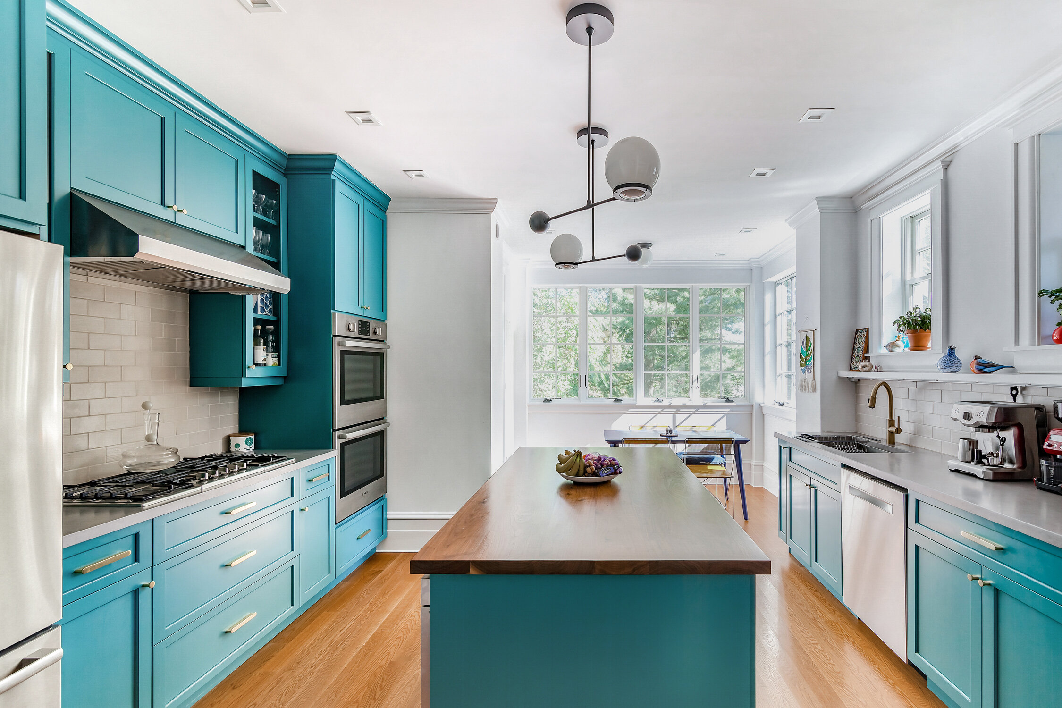
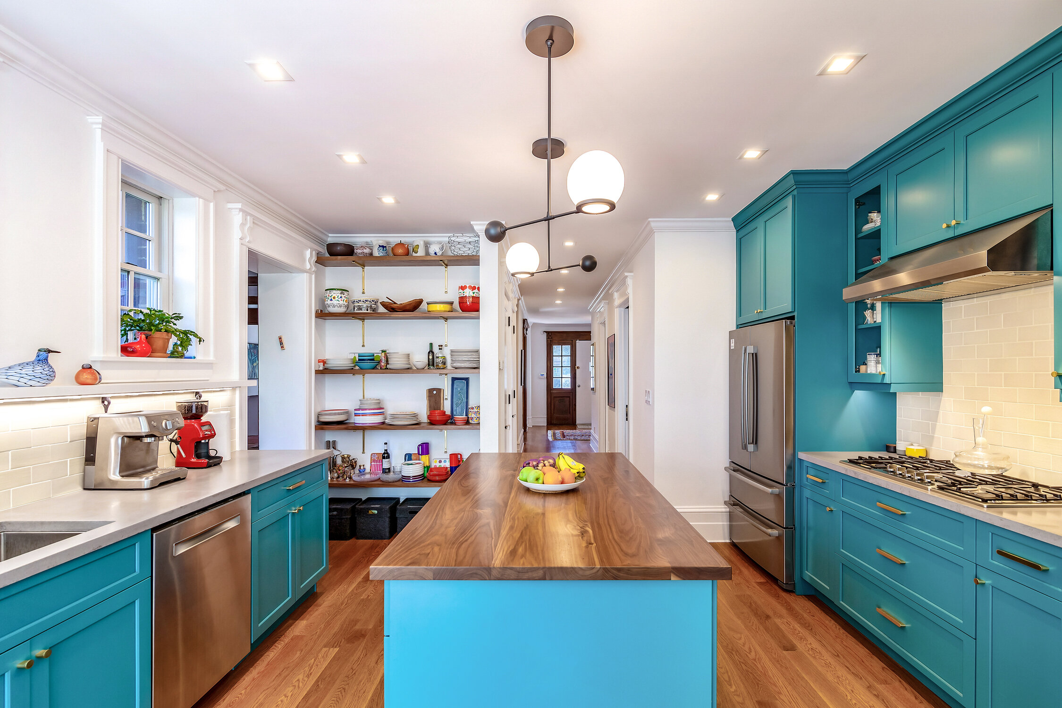
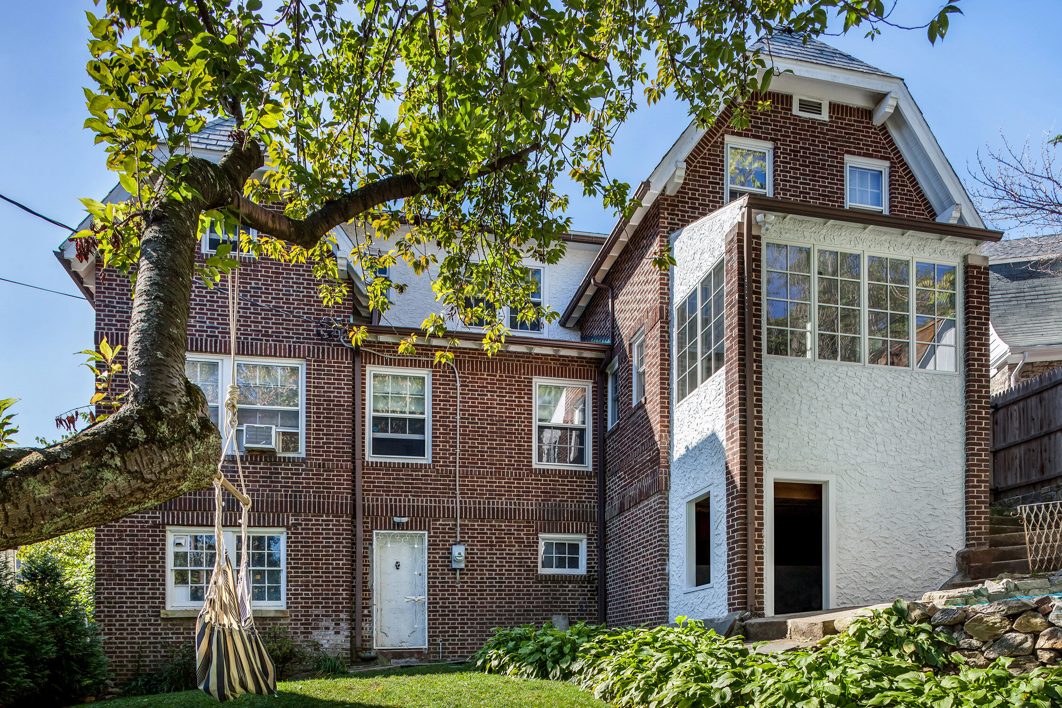
Riverdale House
I recognize that improvements to one area of a home affect adjacent areas. So, when this repeat client and I started talking about a kitchen renovation, we explored how to create a space that would truly fulfill her vision of a central gathering place – the “piazza” of her home. We widened the central hallway to create a grand north-south “street” through the ground floor (accentuated with a graciously modified stair landing), a large pantry, and a half bath all leading to the new kitchen. This new axis, parallel with the length of the site, links the entry to the dramatically sloping and verdant rear yard.
Project Type
Renovation/Addition
Building Type
House
Techniques & Materials
Kitchen Renovation
Modified Stair Landing
Custom Pantry
Location
Riverdale, Bronx
