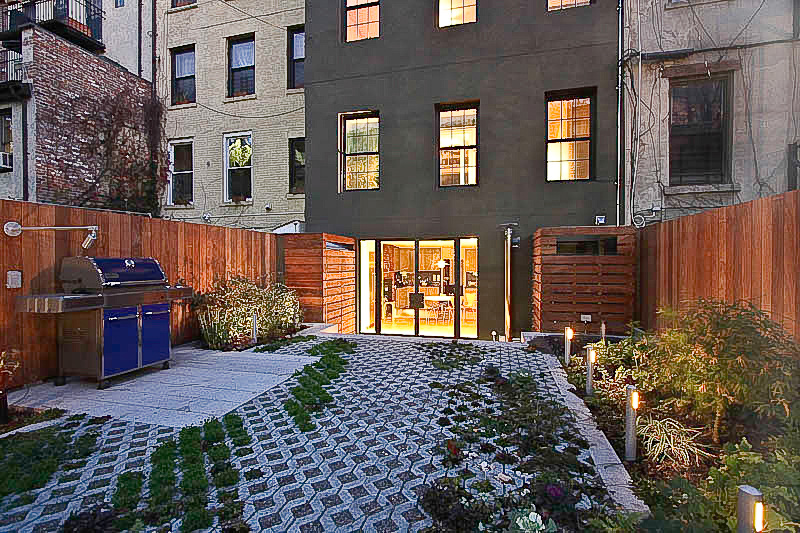
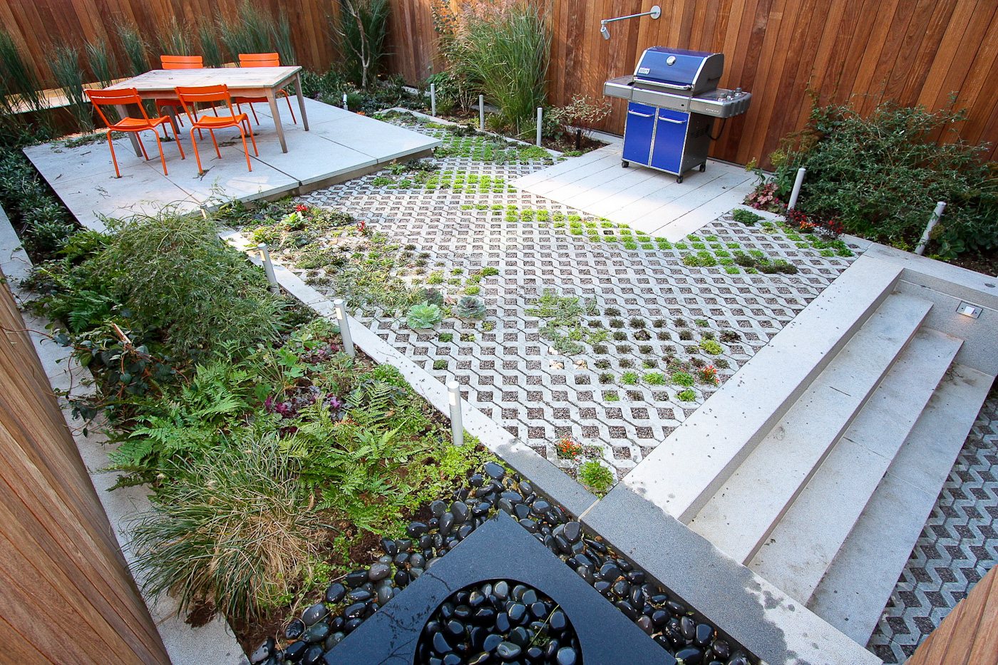
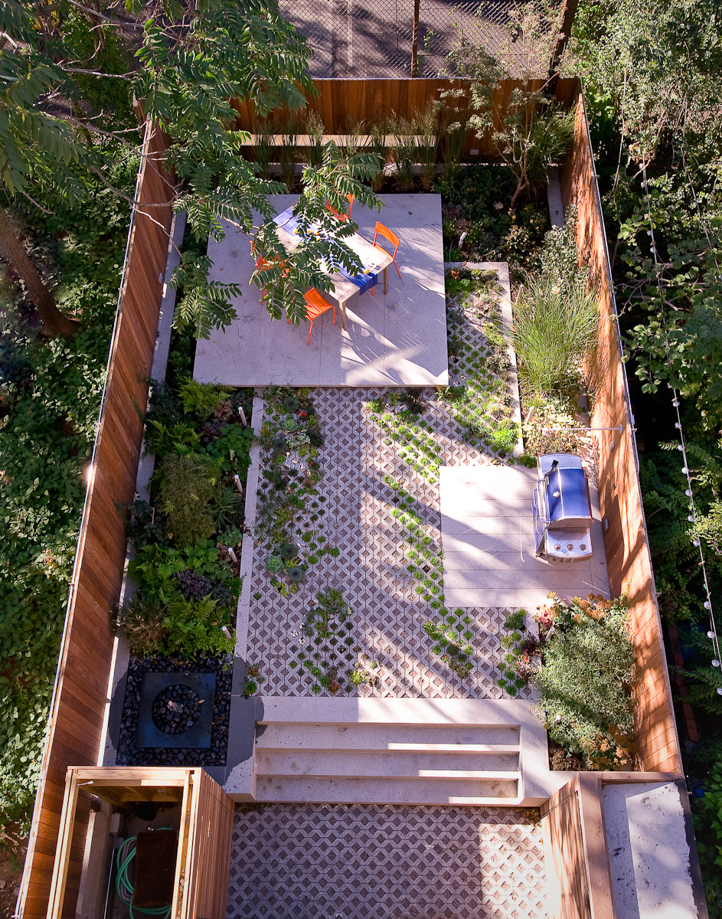
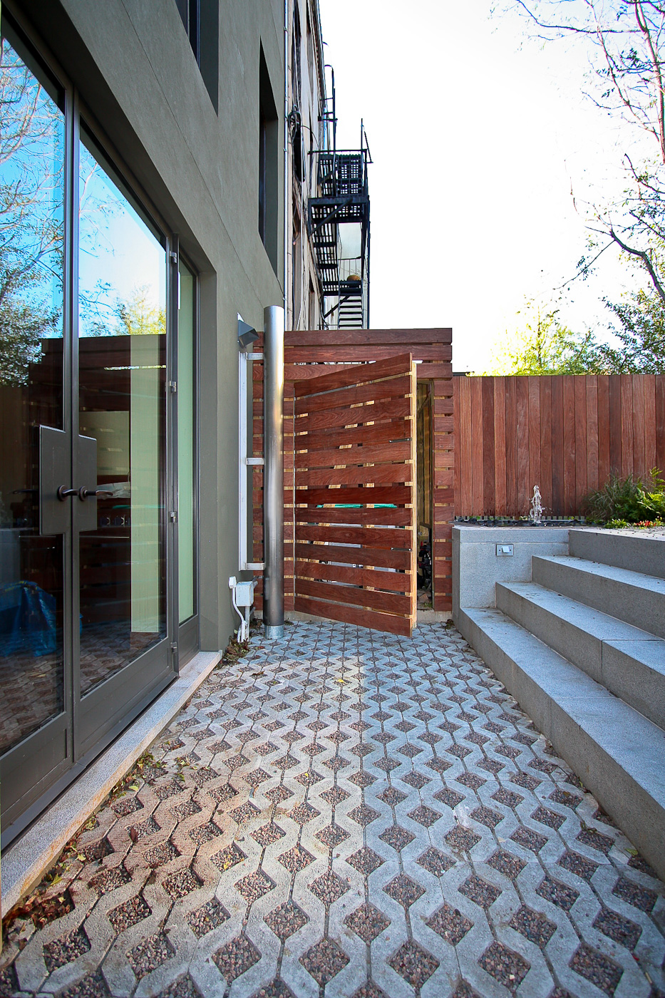
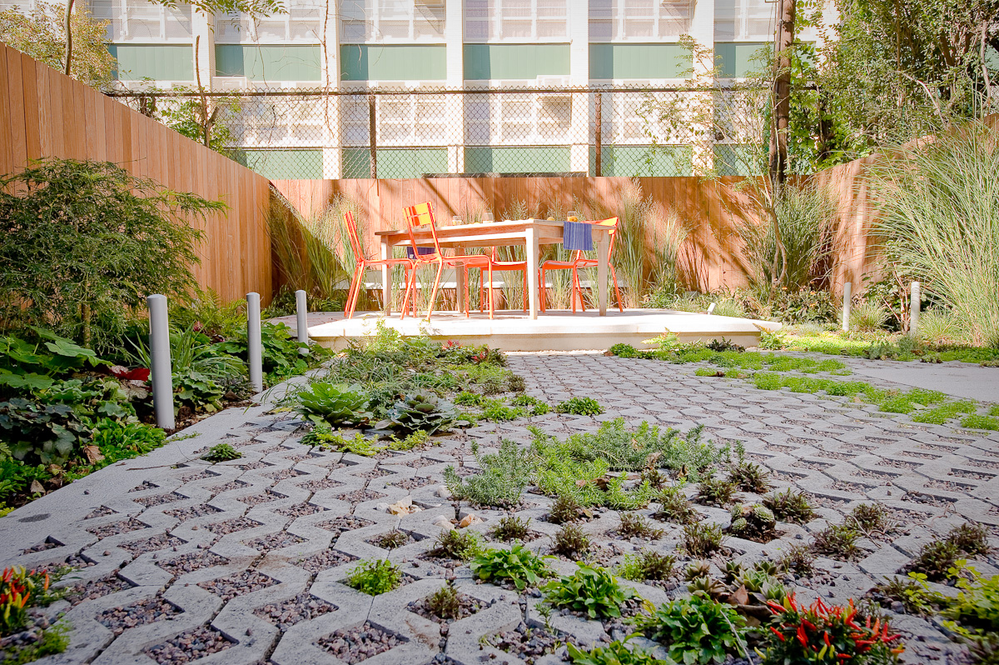
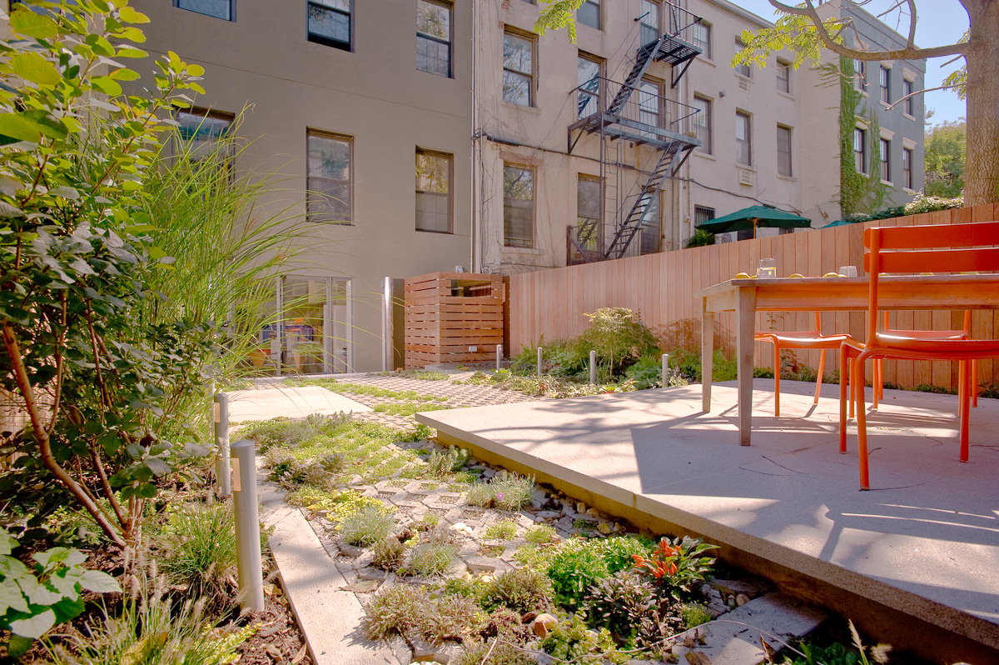
Outdoor Living Room
The garden level of this single-family brownstone was accessible only through a narrow door. The rear yard was derelict and experiencing serious runoff issues from an adjacent property. The façade was crumbling. The project was conceived not as a simple repair or restoration but rather an extension, albeit an unenclosed one, to our existing living area. To that end, the masonry façade was removed and replaced with glass doors and side-lites. The yard was raised to mate with the neighbors and gravel filled permeable pavers absorb storm water. The perimeter of the outdoor room is defined by a custom ipe fence, its consistent height playing against the two levels and the grand full width granite block stair.
Project Type
Landscaping
Building Type
House
Techniques & Materials
Glass Doors
Custom Ipe Fence
Full Width Granite Block Stair
Location
Boerum Hill, Brooklyn
